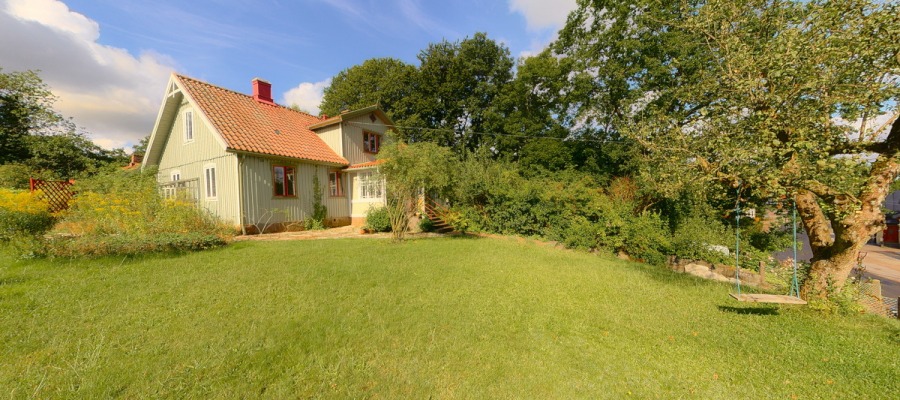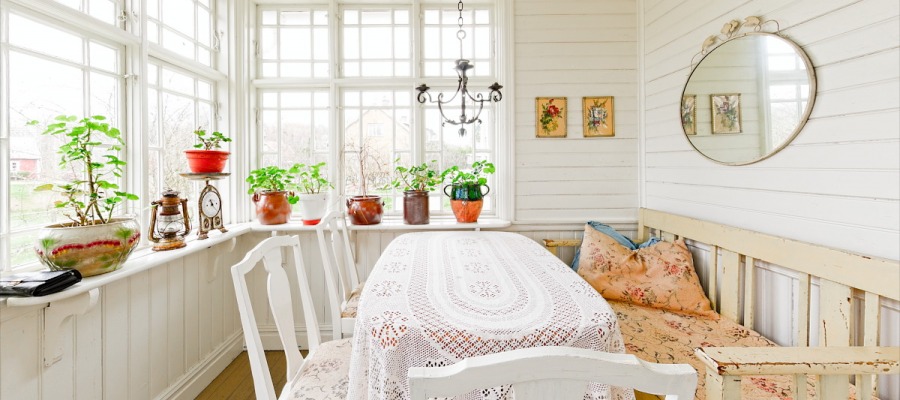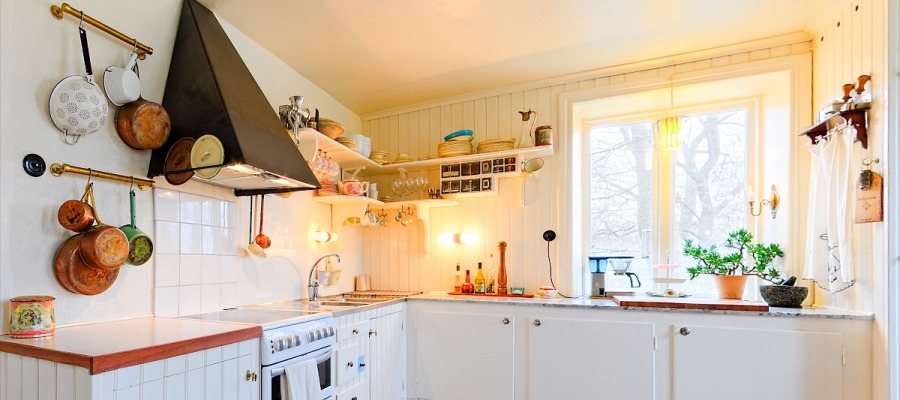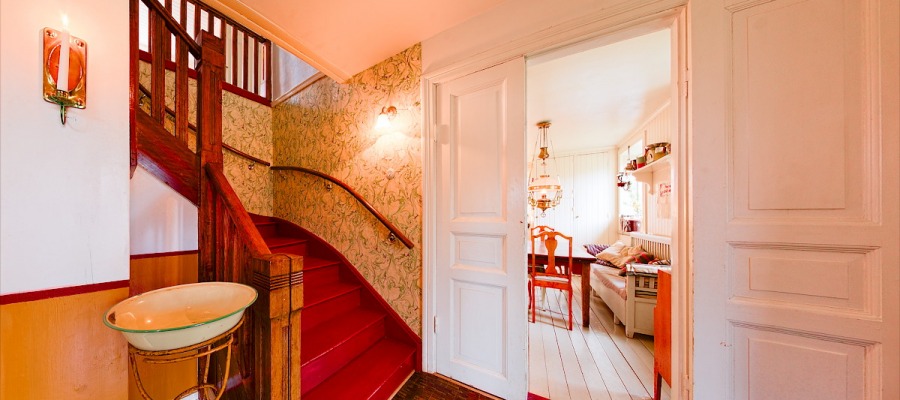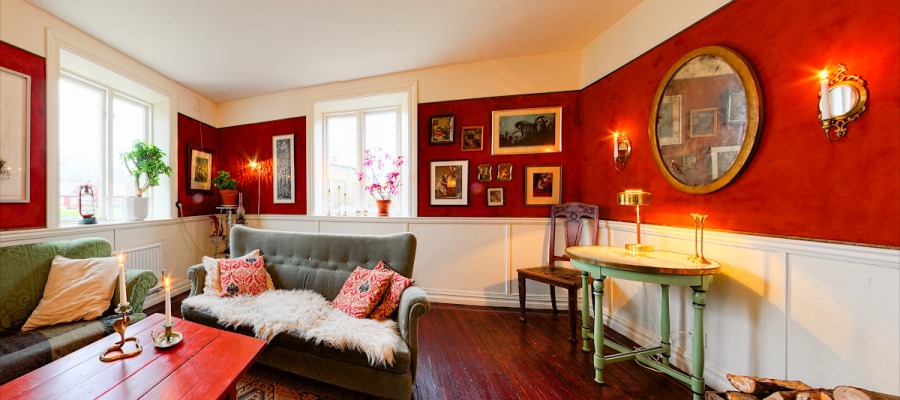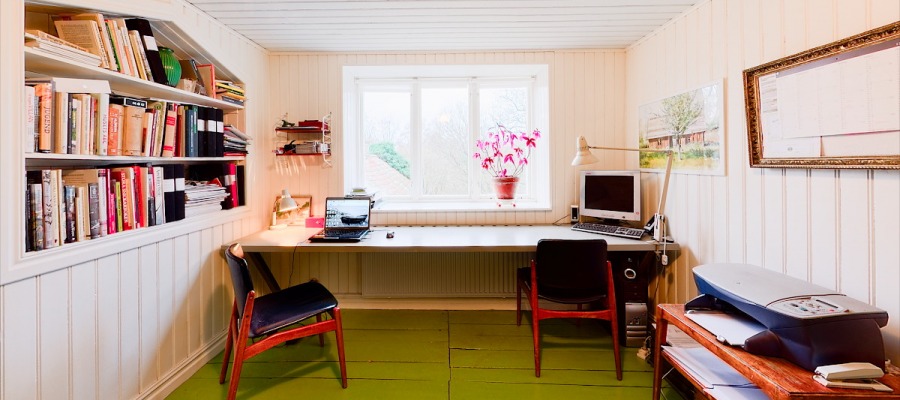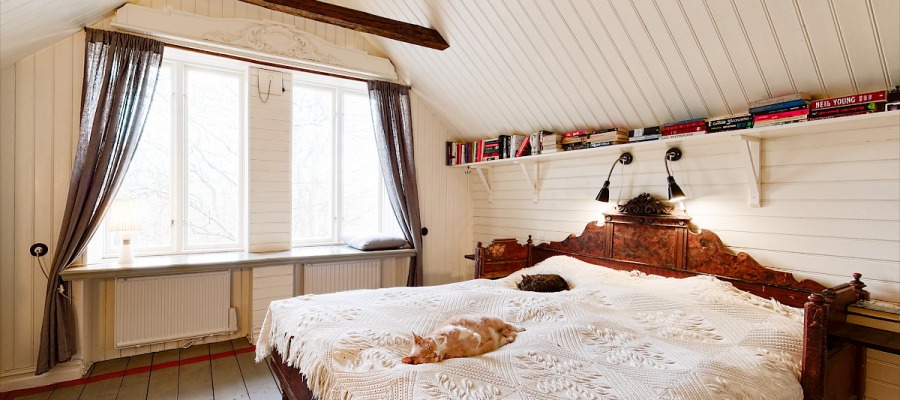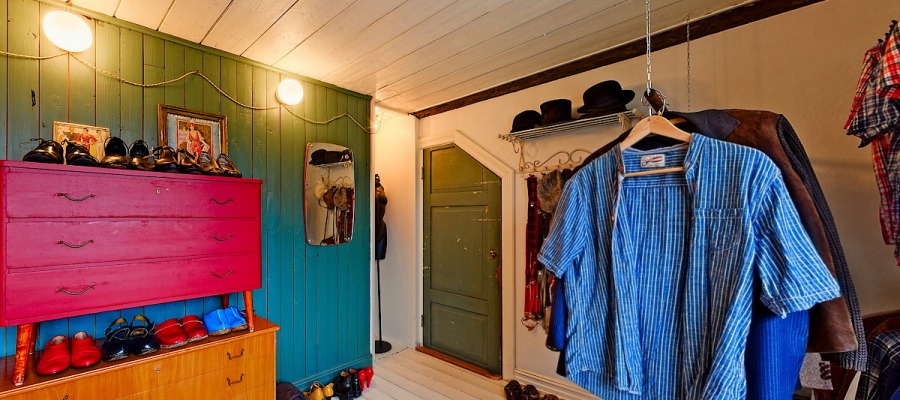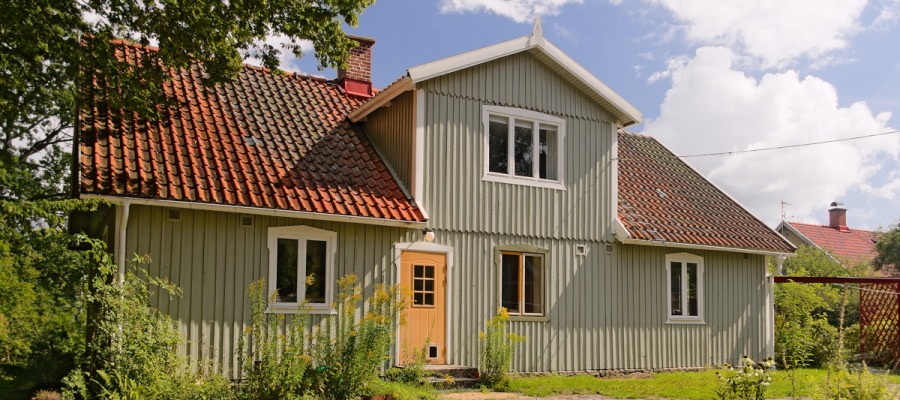This house was built in 1901 in a typical north Scanian way. You
may think it's a wooden house but it is not. It's actually built
with unburned clay bricks and framed using pine wood. When we
bought it some 4.5 years ago it was covered with beige and dark
brown aluminum plates from the 1970's. We took them down and
started to reclaim the building's original features. The green
color is original but repainted with locally made linseed oil
paint. At the moment we are restoring the windows in the veranda as
well as on the main building. It's a time consuming project but
when you know you care for the building it's all worth it, and it's
fun!
"This type of glass veranda became modern in the mid 1800's and
every house with a hint of social ambition should have one. It's a
wonderful place to sit when it rains and enjoy a nice dinner or
just a coffee break. It's a light area with hand-blown glass in the
windows which allows the sunlight to spread softly around the room.
Traditionally you kept your geraniums here from spring to autumn.
They add a nice scent to the room."
"This room became a kitchen in the 50-60's and was originally a
salon or drawing room, that’s why there is a nice round fireplace
with tiles in one corner. When we bought the house there were
modern, dark blue, wood-imitating kitchen cabinets, dark red
wallpaper and a 70's wooden ceiling with a strong fluorescent lamp.
We tore everything down and built a new kitchen from scratch which
suits the house better. We have hidden the refrigerator and freezer
behind the cabinet doors. Because of the kitchen's northerly
location in the house, we decided to paint everything white white
linseed oil paint."
"When we stripped the walls from a structural and nasty modern
wallpaper we found this coloring underneath. We only lowered the
painted panel to lighten the room. It's quite dark because of the
hideous modern door the previous owners had put in. We are going to
change it to the same kind of doors which are in the porch so the
original idea is brought back. The linoleum carpet on the floor was
originally found in the kitchen, but it was so torn that we could
only salvage a small piece of it and it was large enough to cover
this floor. We painted the stairs, the parts which were made of
pine, red. The rest of the stairs are a well-built oak structure
and should never be painted."
"The walls are painted with egg tempera which we made ourselves
with a Pompeian red pigment. This kind of paint is an old
traditional paint which leaves a completely matte finish on the
plastered walls. The spandrel panels are painted with linseed oil
paint, also a traditional paint. The floor was originally covered
with a linoleum carpet, but it was too worn-down to keep. The
wooden floor was never meant to be shown but we decided to stain it
and paint some stripes around it. The red stripe is the same color
as the walls and the blue stripe is the same color as a part of the
wall we found underneath the wallpaper. Weird, because it was
hidden away in the corner and we still can't figure out if it was
just a test to decide something or what it was. But we wanted to
keep all influences from the house we could find so there it is, on
the floor. All furniture and paintings are from different
flea-markets around Sweden because we like old things with charm
and patina."
"We haven't done much in this room, but we painted the floor green
in a color that was originally found under the white paint on the
walls. A way to get back to the original feeling but in another
way."
"No one had used this room since the 50's. It was originally a
kitchen in this two- family home. The ceiling was very low and
created a claustrophobic feeling. We opened up the room by raising
the ceiling all the way up to the ridge. We put up new paneling
after we insulated the ceiling and the walls. We kept the faucet
from the old kitchen and built a new front to hide the plumbing
whit the help of a lid to an old chest. The bed is an old fold-out
sofa that we made into a bed. We painted this room white as well
because it's also facing the north. The color on the floor was
inspired by a color we found on the inside of the red wardrobe
door."
"This is not an ordinary walk-in closet, it's a walk-through
closet! It is located between the bedroom and the upper hall. As we
have the space we thought, why not turn the whole room into a
closet? We stripped the ceiling from old drywall and fibre boards
and painted it white. The different chest of drawers were bought at
flea-markets and painted in varying colours to make it more lively.
The electrical textile cables are a reconstruction of the old look
from the early days of electricity and since Marcel is an
electrician we found that it would be fun for him to do something
that you don't see every day."
This house was built in 1901 in a typical north Scanian way. You
may think it's a wooden house but it is not. It's actually built
with unburned clay bricks and framed using pine wood. When we
bought it some 4.5 years ago it was covered with beige and dark
brown aluminum plates from the 1970's. We took them down and
started to reclaim the building's original features. The green
color is original but repainted with locally made linseed oil
paint. At the moment we are restoring the windows in the veranda as
well as on the main building. It's a time consuming project but
when you know you care for the building it's all worth it, and it's
fun!
